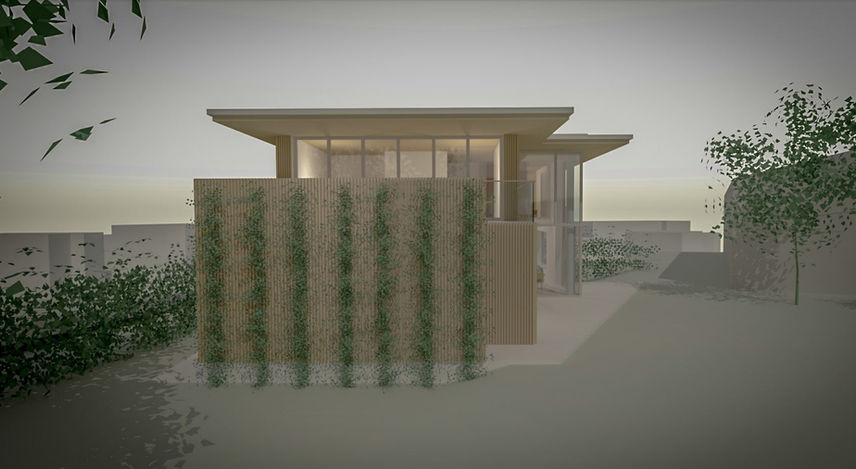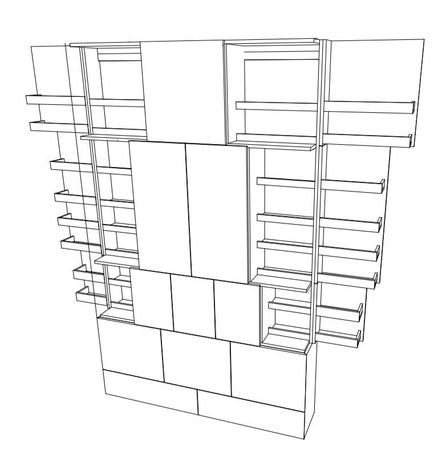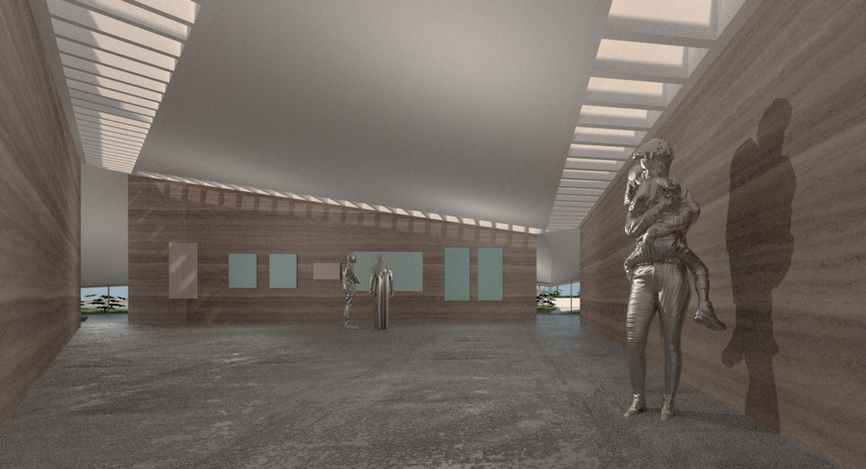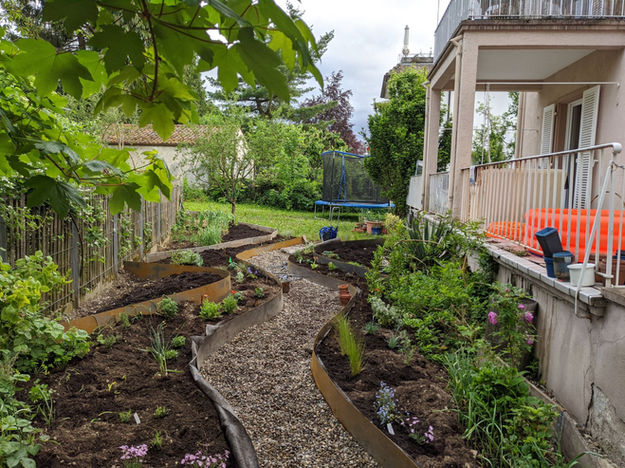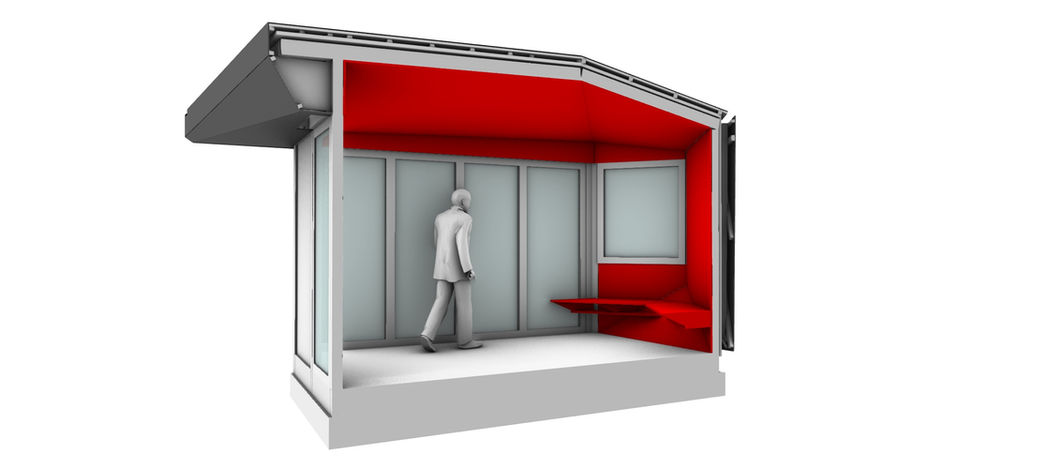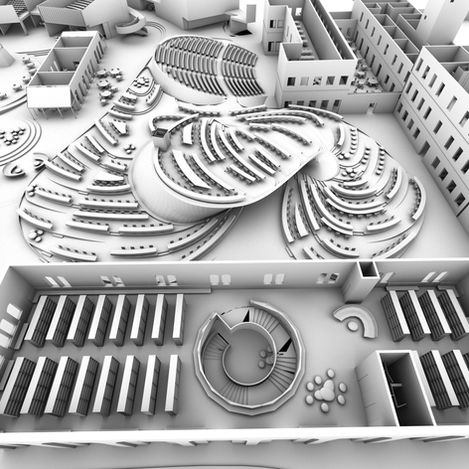An & Umbau S35
2024-25
geplante Fertigstellung Frühjar 2025
Freiburg
Ein zweistöckiger Anbau in Holzbauweise mit abschließender Dachterrasse.
Für EG und OG bietet der nach Osten orientierte Anbau Platz für Wohn- und Arbeitszimmer, für DG ein Sonnendeck.
Ein großer Balkon, sowie eine PV Überdachung Richtung Süden bringt auch Sonnenenergie ins Haus.
Rathaus Hinterzarten
2023
Wettbewerbsbeitrag
Hinterzarten
Das neue Rathaus nimmt seinen privilegierten Platz im Ensemble entlang der Kirchwiesenpromenade in Hinterzarten ein. Die hohe Giebelseite ragt über die große Freifläche.
Eine offene Holzkonstruktion mit vorgehängter Glasfassade lässt tiefe Einblicke in und durch das Gebäude gewähren.
Der Haupteingang ist leicht von der Wiese abgewendet und bildet eine neue Achse mit dem Vorplatz der Schule
und erweitert somit den Stadtraum.
Mobility Hub MH 7
2023
competition entry
Hamburg, Oberbillwerder
Visualization ombrastudio.net
+ Pavel Zeldovich
For a new district in Hamburg, Oberbillwerder, there will be no parking on street. Instead, several mobility hubs will be built within walking distance to the residents.
MH 7 is on the main business axis and therefore comes with advanced features.
Efficient split-level parking with a lively ground floor zone, a face for the front of the square as a vertical extension of the public space up to the roof level with a community theatre as a platform for OBW.
Mobility Hub MH 6
2023
competition entry
Hamburg, Oberbillwerder
Visualization ombrastudio.net
+ Pavel Zeldovich
As in the previous project, a multi-storey car park, but here fully automated.
A dynamic ground floor zone with restaurants and shops. A lively rooftop landscape with cross-generational functions (kindergarten, co-working day care for the elders). Housed in between an industrial hall with 6 independent automated parking machines, which when dismantled provide the neighborhood with more space for vital feature, as for example by means of a co-working container landscape.
St. Jodokus
2022
Competition entry, third place
church refurbishment
in Waghäusel-Wiesental
visualisation ombrastudio.net
H39
2019-2021
Bauen im Bestand
Unterstützung in den
Leistungsphasen 1-8
Freiburg
St. Jodokus is the most important building in town. The church is visited less and less and should be adapted secular accordingly.
The church is divided into two parts: a sacred space and a multi functional space. To be able to still fill up the entire church with guests for large celebrations, such as Christmas, we suggest to install a partition wall that can be hydraulically lowered into the ground. Thus the space can be divided as required.
In the sacred space, the altar is moved forward and the benches are arranged concentrically.
A reinterpretation of the confessional is hanging from the ceiling in the form of capsule-like beehives.
Aus einem Büro im Dachgeschoss eines denkmalgeschützen Gebäudes werden zwei neue Wohnuneinheiten.
Haus K
2022
ongoing project
Freiburg
A villa that does justice to its complex but beautiful location with views of nature and a clear separation from the street.
The central location of the fireplace is celebrated vertically over two floors. Rooms and open space are arranged around it.
A deep all-round eaves, reminiscent of old Turkish konaks (wooden house villas) provides plenty of shade.
West Space
2022
lost in competition
Ettlingen, Germany
Between the center of Ettlingen and its industrial zone, a new neighborhood is planned.
We suggested integrating the planned railway depot into the design and enlivening the roof area with office spaces and luscious park.
Thus, the project separates two connected parts. Yellow (apartments) and Red (shops) form a triangular square that can be accessed via ramps with blue (offices).
We would have doubled the space available. The promoter has decided against it.
A storage just 30 centimeters deep holds the treasures of a kitchen.
The minimal depth offers an overview of the storage at a glance
The division of the compartment sizes is based on the Fibonacci sequence.
When closed, the Earthling looks like an abstract solid; when open, various formations can be seen, including the butterfly, the Empire State and the Swiss Army Knife.
New City Hub /
old town upgrade
Freiburg, 2021
EVOLO Competition entry for
conceptual high rises
German cities are intersected by railway lines. On the one hand they separate cities, on the other hand they are the last open spaces in the inner city area.
Vertical Universities, hospitals, schools, exhibition rooms can be found in the most central area, above the regional train station and an hyper loop connection.
The areas between and on the towers are public spaces. A long-distance bike path runs on top of the hyper loop.
Dragon Theater Bridge
China 2020
pedestrian bridge competition entry
A pedestrian bridge for a small Chinese town.
Five arches, like the steps of a lizard. Their reptile-like bends offer new vistas to the historical city.
A light structure covered by a traditional Chinese roof.
A small theater stage is facing the waterfont.
The kitchen as the center of family life.
The sitting bench with adjoining work area divides the room into a cooking zone and a pleasure area.
Natural materials and a special lighting concept make this kitchen the center of a home
A museum for a bird reserve.
Every year flamingos fly from Africa to this reserve to spend their winter here.
The museum is designed according to five traditional Arabic architectural principles: the spiral pyramid, the oasis, the nomad tent, the wind catcher and ramped earth walls
The power of nature is unbeatable, you shoe it the direction, and it does the rest by itself.
Two sheet metal tracks made of Corten steel lead a path filled with river pebbles.
Flamingo Museum
Abu Dhabi, UAE, 2020
Competition entry for a museum in a nature reserve
Garden L
Freiburg, 2020
In a bird sanctuary, people move around as guests. The observatory as a cage for the visitor.
In light metal construction, barrier-free ramps lead to a podium for bird watching.
Flamingo Observatory
Abu Dhabi, UAE, 2019
Competition entry for a bird observatory
An extension on a street corner with a panoramic window.
The shape of the roof distributes the rainwater to the sides and gives the ensemble a dynamic shape.
Summer pavilion
Freiburg 2017
study for a small annex
A train station for a ski arena.
A roof covered platform, a step pyramid-like monolith and an adjacent round hall as ticket area.
Railway station
Mayrhofen, Tyrol 2018
competition entry
A room divider that on the one hand increases privacy and on the other hand allows light and air to pass through.
The horizontals correspond to the Fibonacci sequence, the verticals rotate by 15° each step. This setup automated results in a very expressive form.
Social station
Zell am Ziller, Tyrol 2018
competition entry
A nursing home for the elderly in the town center separated by an alley
Two twisted L-bodies form open spaces for gardens and parks. The care units are connected via a narrow corridor, to allow the public to pass under.
Redensification for former barracks
Neu Ulm, 2011
competition entry
In cooperation with
Carlo Goldmann
Former American military barracks are being redensified to become a vital part of the city
Groups of buildings form an ensemble with gardens in between.
The retail space at street level is assigned to the productive city
Shopping mall facade
China, 2016
Study for an existing department store facade
in cooperation with Yo way
A new facade for an existing department store.
Slats painted gold on one side and silver on the other, lets the building evolve differently from very perspective.
Dominant advertising boxes spin off the structure towards a shopping
road.
Venice Island University
Italy, 2015
competition entry
Visualization David Achat
An island in the Venetian Lagoon with an abandoned hospital is being transformed to an university with student accommodation
Expressive form meets historical elements.
Terminal City
Rio de Janeiro, 2012
master thesis
master plan revitalization study
The steep slopes in Rio de Janeiro are occupied by favelas. This master plan combines the fragmentation of favelas with the scale of bank towers.
A central but unused site, for revitalization with residential buildings, business areas, train stations and stadiums.
The facade is dancing from tower to tower to provide the necessary shade.
Temple garden
Berlin, 2011
Competition 1st prize
In collaboration with Pavel Zeldovich
The Tempelhof field is a fantastic open space but it lacks diversity.
Canyons open up to a lake. Intervention only happens beneath the field level , therefor the wide view over the Tempelhof area remains.
The historically significant runways are now the main axes.
PROFILE
birth (1982)
born and raised in Freiburg - in between stunning nature and the dawn of a new digital age
studies (2006 -2012)
At the University of Applied Arts in Vienna I learned to always question the status quo and to articulate my own thoughts visually backed up by a broad range of software knowledge.
employed (2012 - 2018)
After graduating, I gained national and international experience in architecture firms of different profiles. Among others, I worked for Zaha Hadid Architects in Hong Kong on an opera auditorium in Changsha, China with 1800 seats.
Uli Schifferdecker Architektur (Seit 2018)
With the urge to create the extraordinary with simple means, my main focus is on design, from furniture to urban planning, constantly creating something unique out of everyday banality.
I have been listed in the Baden-Württemberg Chamber of Architects since 2021.
CONTACT
Uli Schifferdecker Architektur
Schlüsselstr. 35
79104 Freiburg
Tel: 0174 3456 271
Email: info@uli-schifferdecker.com
















































































